Kemba Credit Union

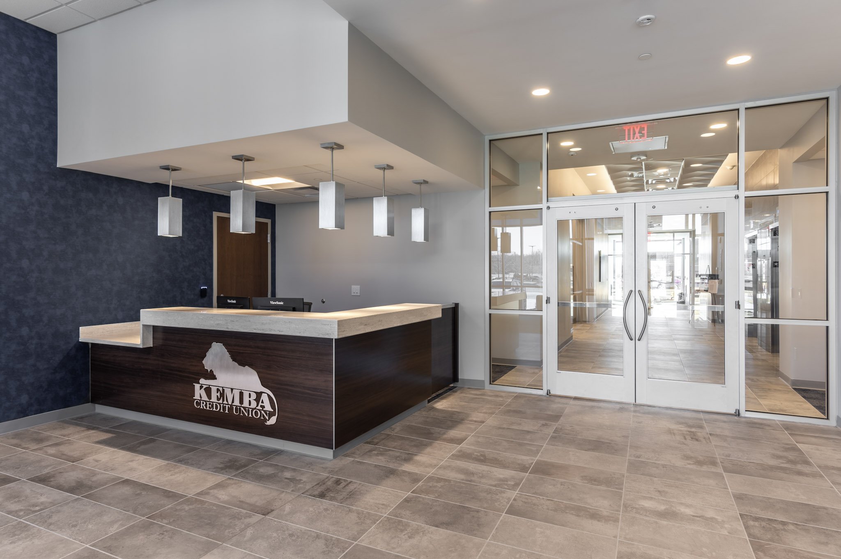
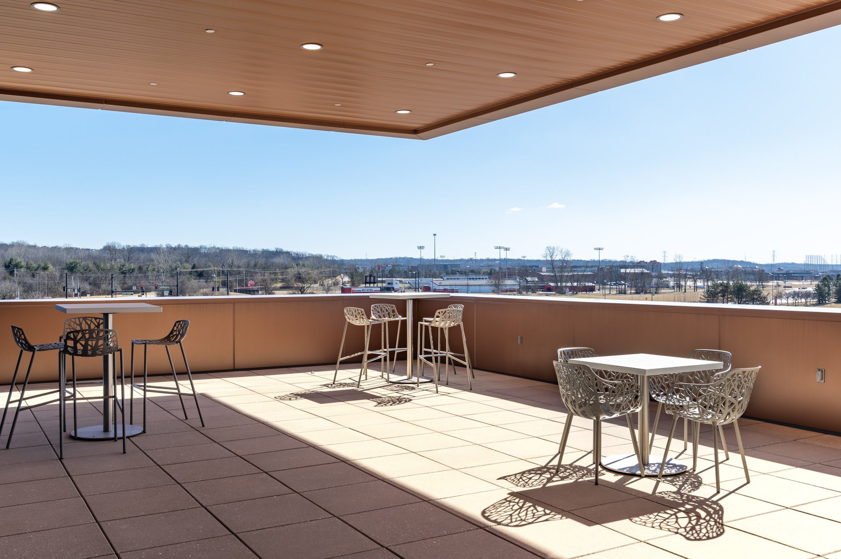
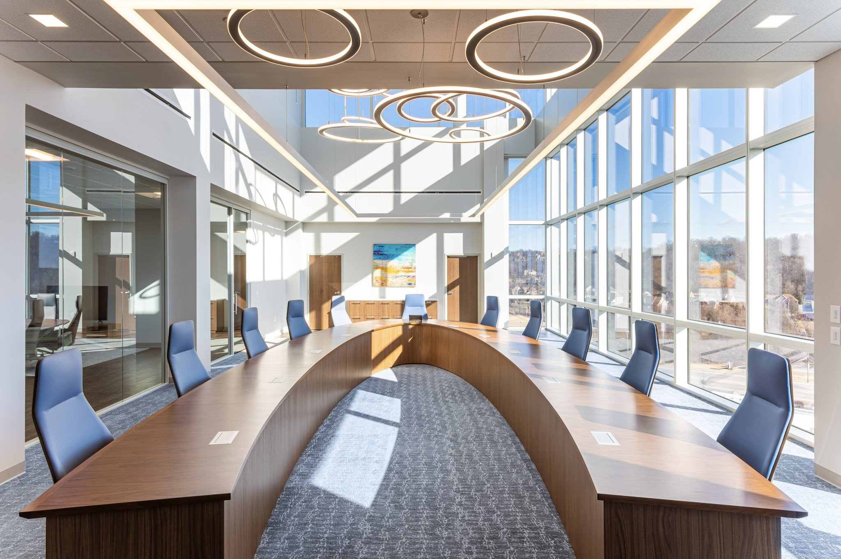
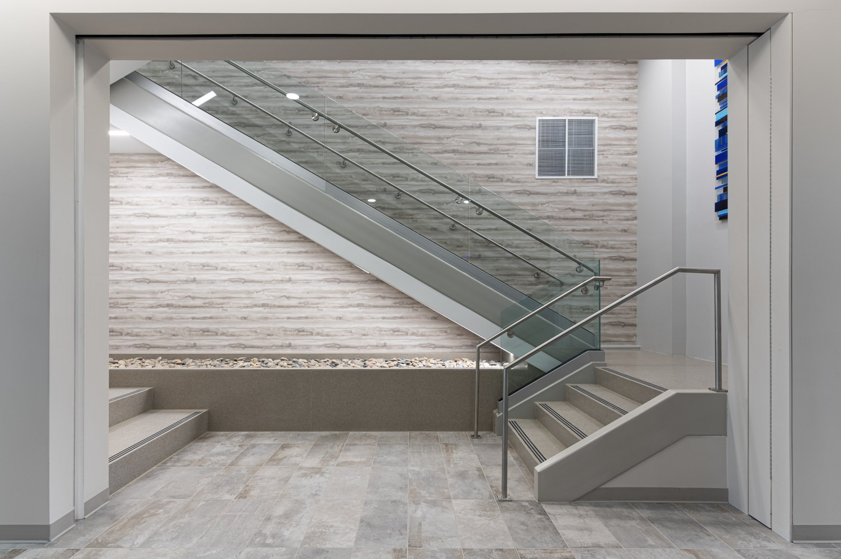
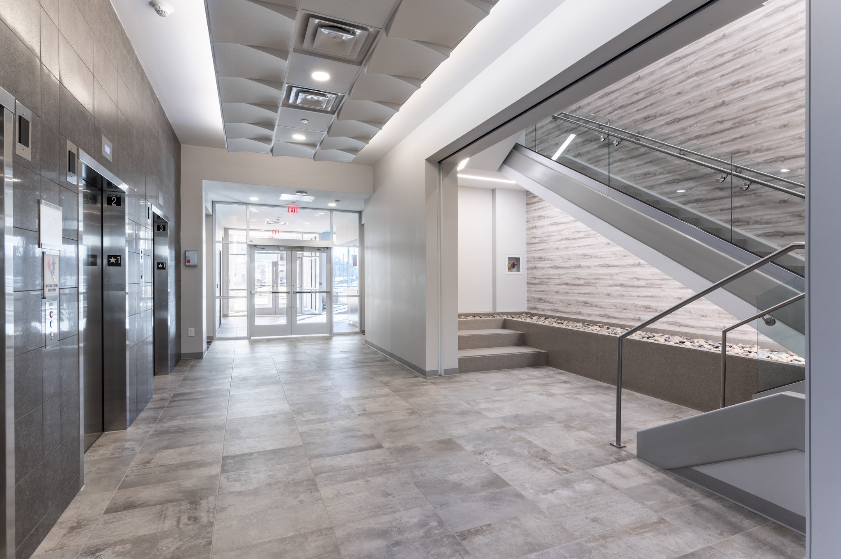
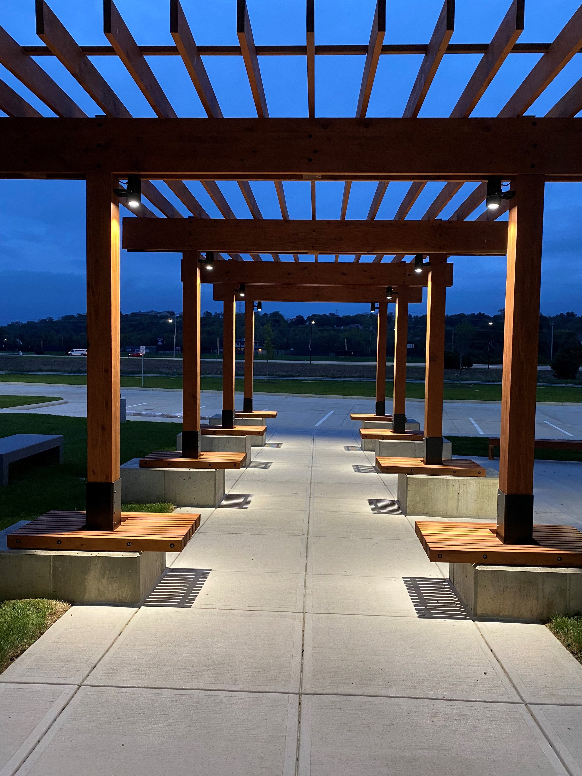
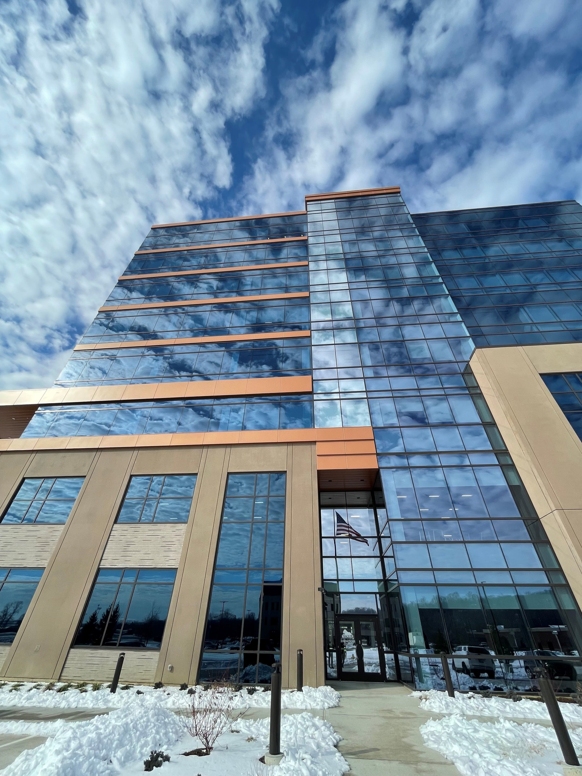
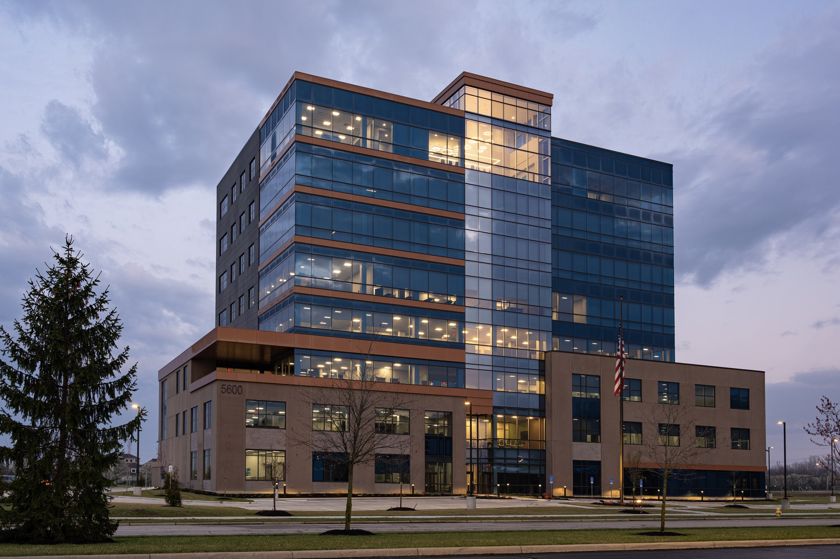
©All Rights Reserved, Phil Armstrong
KEMBA CREDIT UNION HEADQUARTERS
West Chester Township, Ohio
Kemba Credit Union’s eight story, 150,000 square foot Operation Center is Hub+Weber’s most ambitious and complex project in its nearly 50-year history. The new headquarters is located directly across the street from Kemba’s prior home office, the existing building served as a reference point for the design team to begin exploring massing, incorporating aspects of the horizontality and setback logic of the existing facility. By employing a truly collaborative and inclusive design process, the design team was able to create a new home that meets the needs and reflects the values of Kemba Credit Union, giving them space to continue to grow and serve their community for years to come.

