Welcome House of Northern Kentucky
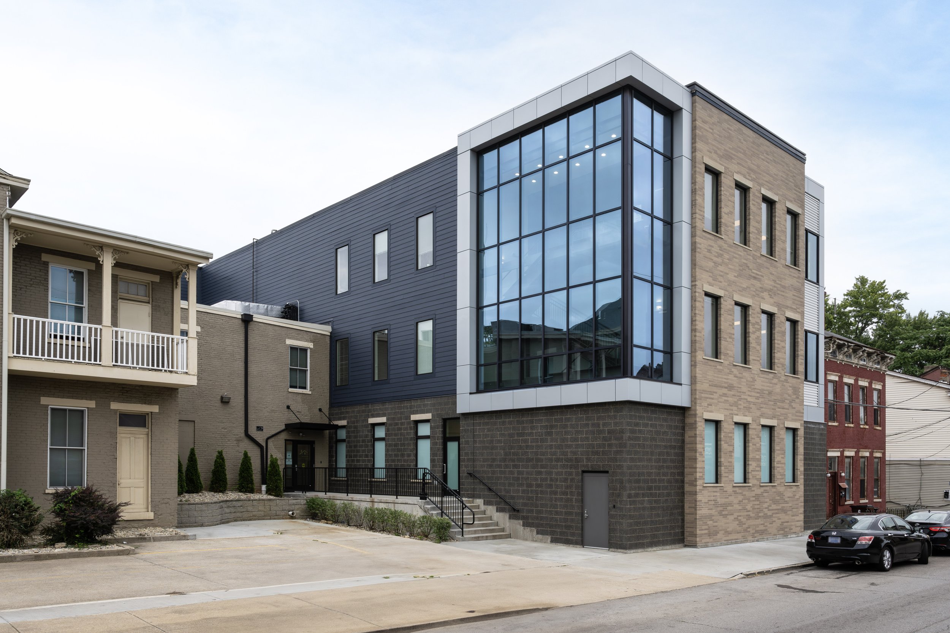
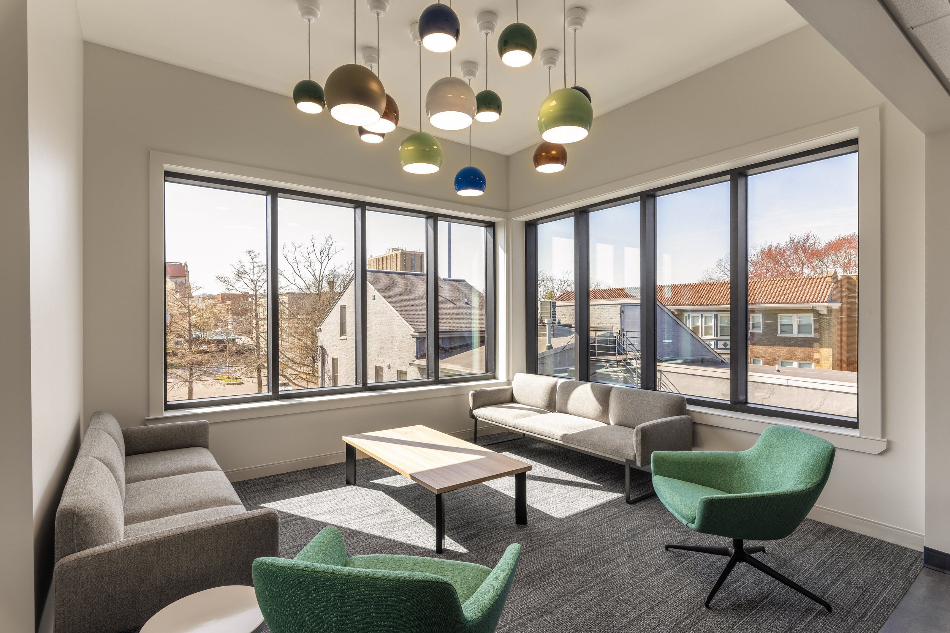
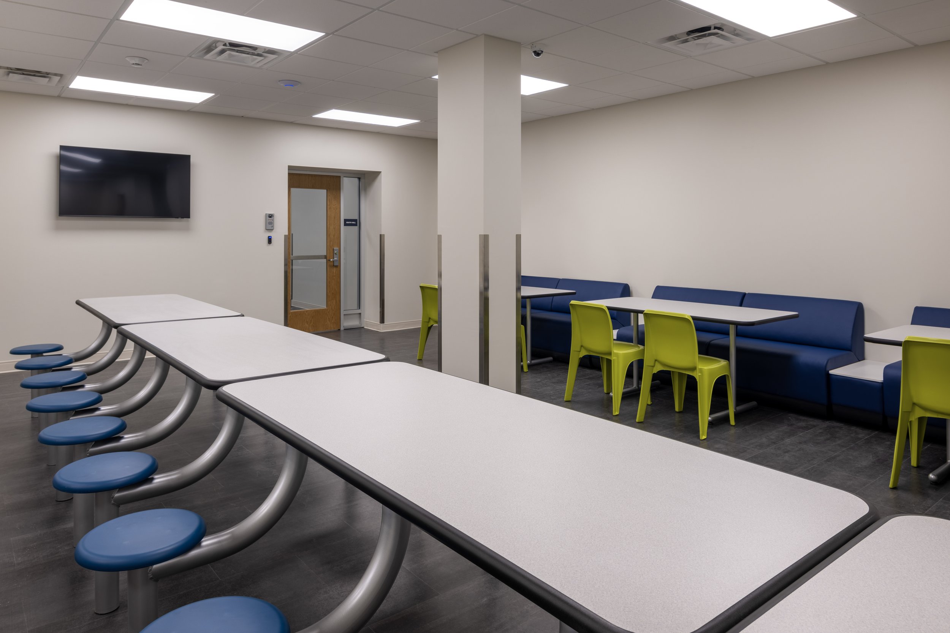
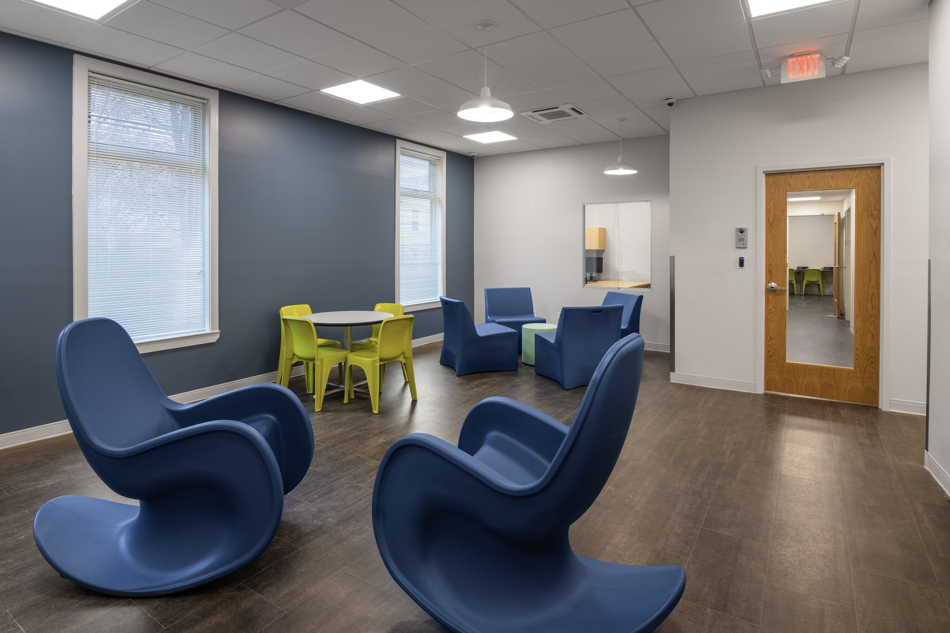
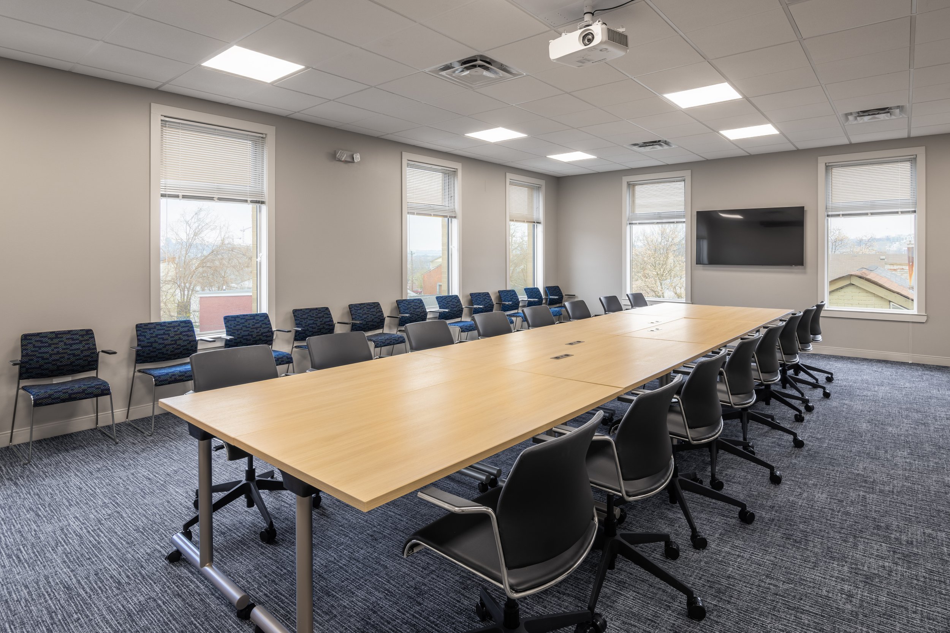
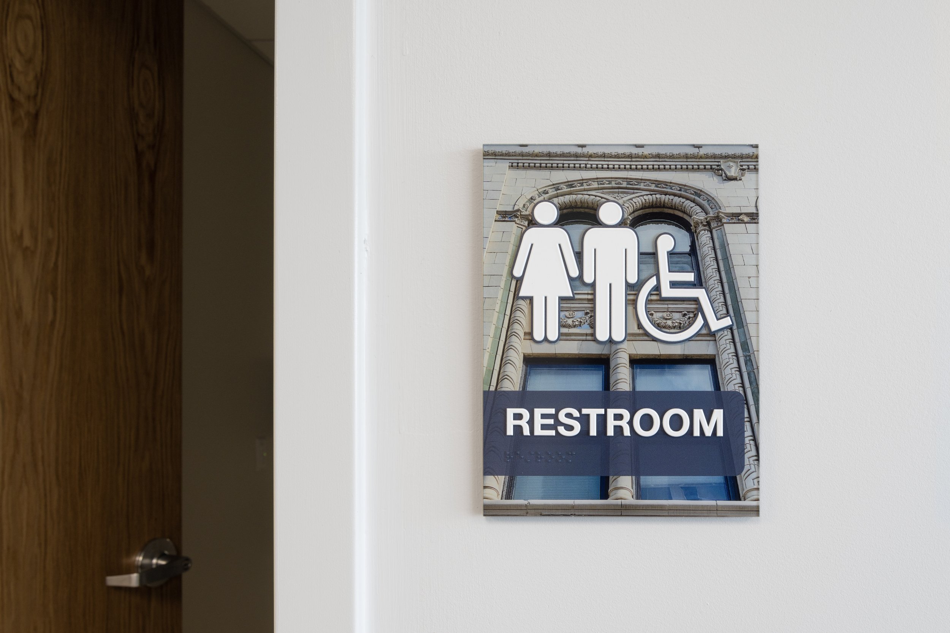
©All Rights Reserved, Phil Armstrong
Welcome house of nortern kentucky
Covington, Kentucky
Welcome House – New offices and Shelter is a 20,750 sf addition, 35,000 total (including addition and existing). The addition to their current facility will allow Welcome House to consolidate their operations from several locations into one office for all their local staff. The addition is a three-story structure, with the top two floors serving as office space and the lower level as an expansion of their shelter capacity, providing sleeping rooms in two wings for two separate populations with communal space in the center. The existing facility was renovated to better meet the needs of their mission. H+W worked closely with Welcome House to curate finish and furniture selections that were based on trauma informed design for the resident spaces, and modern office needs for the staff areas. This project was delayed significantly due to COVID19 due to extreme fluctuations in construction markets. As a result, the entire space had to be reimagined and extensive value engineering took place to remain with-in budget. This process included completely redesigning the structure from steel to wood. Tight site constraints also presented challenges to meeting the program requirements and staging construction.


